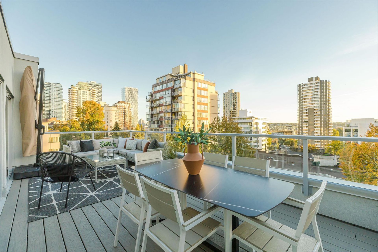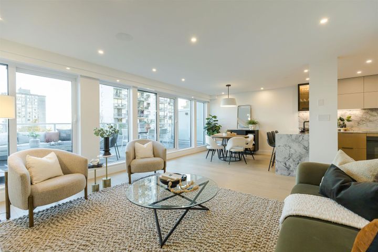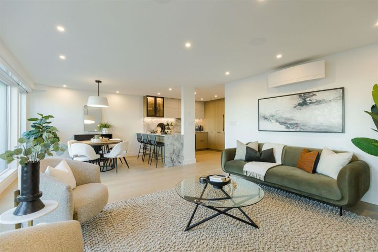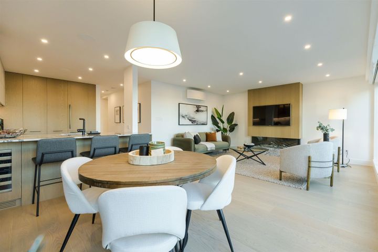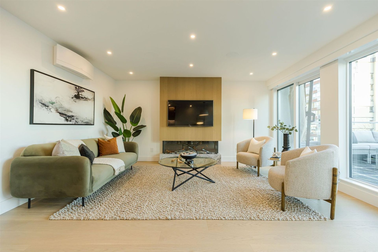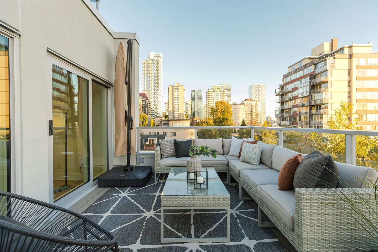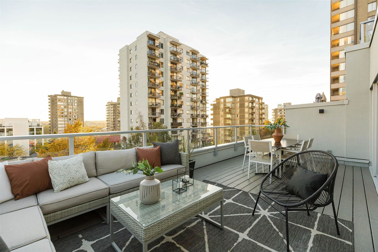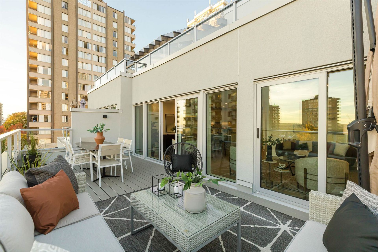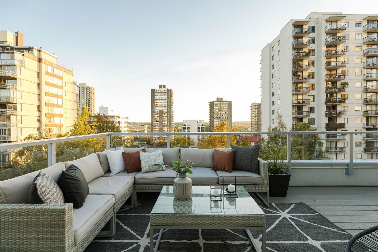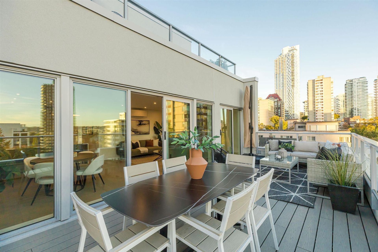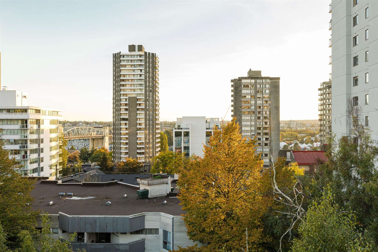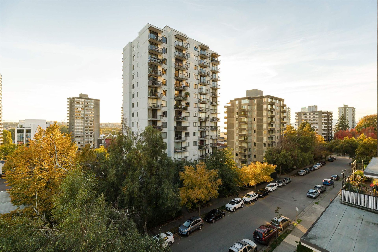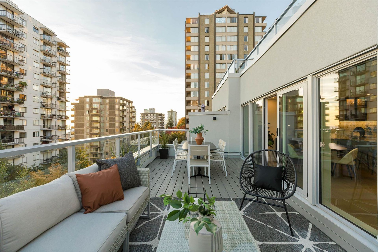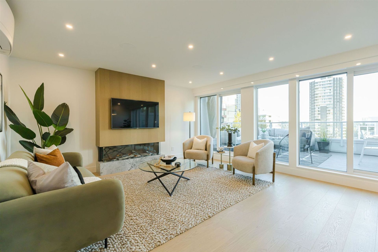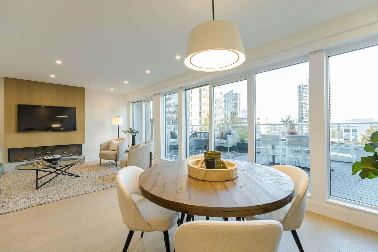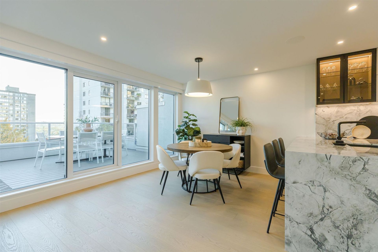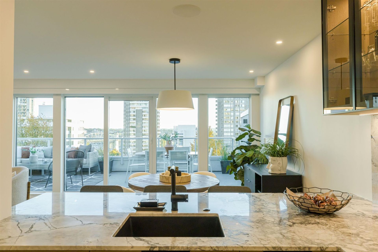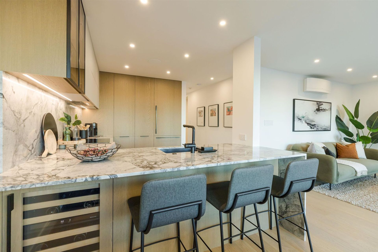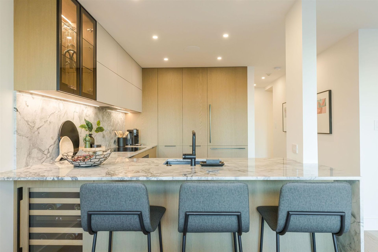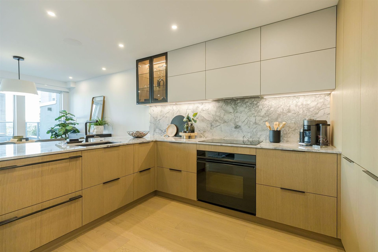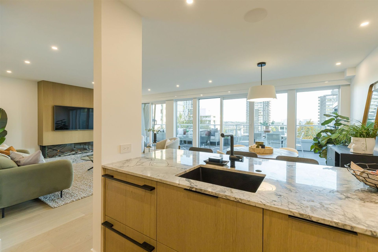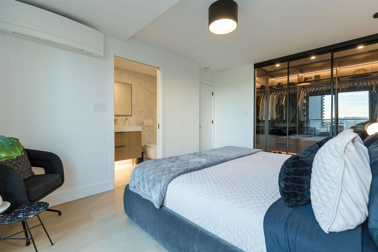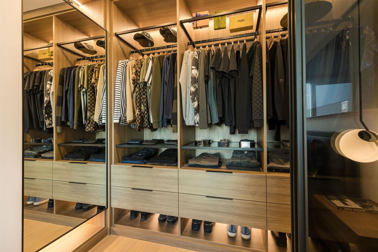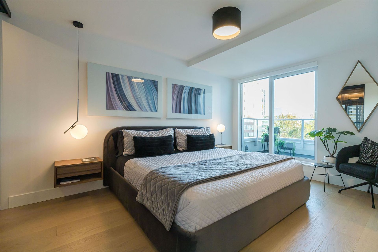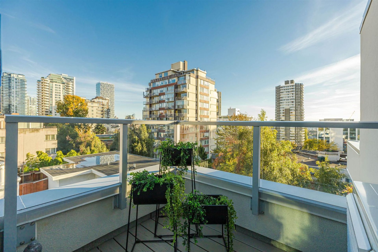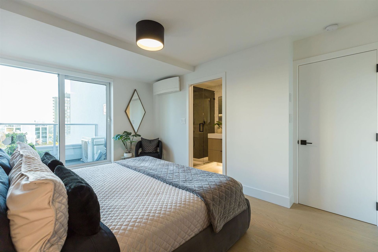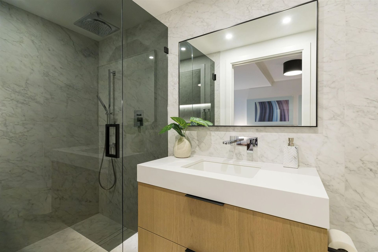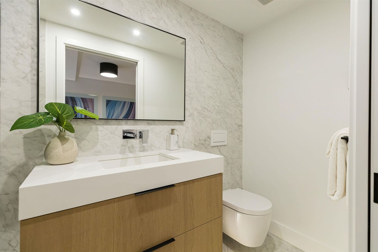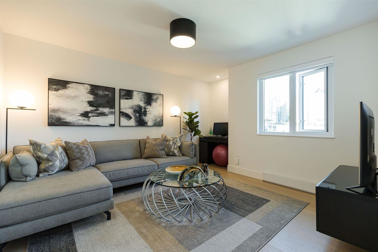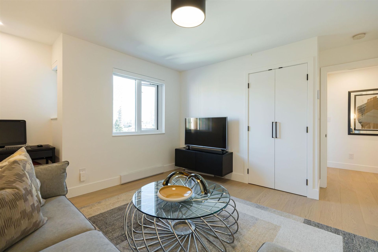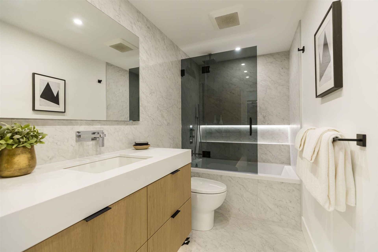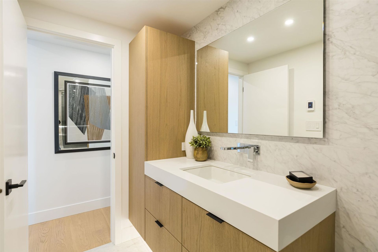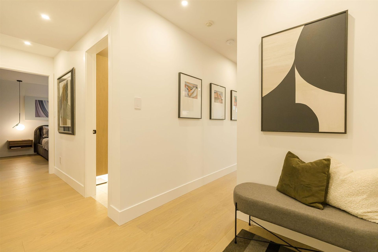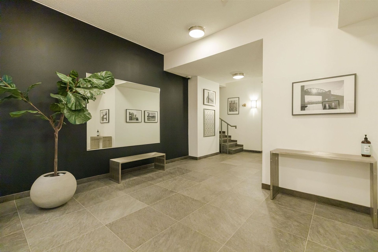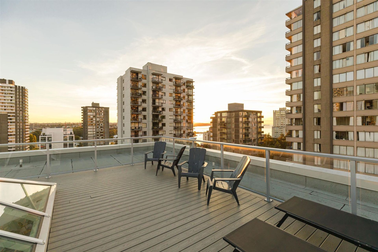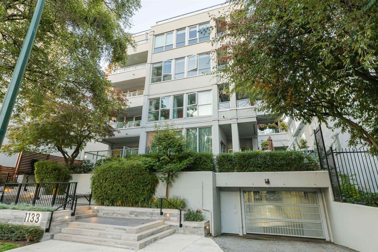West End VW, Vancouver West
502-1133 Harwood Street
UNIQUE, QUALITY and SPACIOUS best describe this completely transformed (with permits) sub-penthouse, open city/peekaboo water view, SMART WIFI residence with an expansive 24 feet of window wall!
Additional highlights include: AIR CONDITIONING, heated tile in baths with infinity glowing niches, Fisher & Paykal integrated professional appliances (induction cook top), voice control electric blinds, Sonos ceiling speakers, natural stone seamless counters, pantry, linen closet, full sized steam laundry, 300 sq ft of outdoor South facing patio (primary bedroom has private second deck) and all new plumbing and electric!
Boutique Harwood Manor (22 units) has a new exterior (rainscreened), elevator & lobby in 2020, a small gym and is two blocks to Sunset Beach or all the services on Davie!
Parking and storage (on the 5th floor) included.
2 Bedrooms
2 Bathrooms
1,153 sqft
$1,649,000
Browse Photo Gallery
Listing Details
- MLS® R2822713
- Bedrooms 2
- Bathrooms 2
- Type Condo
- Building 1133 Harwood Street, Vancouver West
- Square Feet 1,153 sqft
- Full Baths 2
- Half Baths 0
- Taxes $2,697
- Maintenance $618.18
- View City, partial water
- Storeys 6
- Year Built 1984
- Style Upper Unit
Condo, Vancouver West
More About West End VW, Vancouver West
Here is a brief summary of some amenities close to this listing (502-1133 Harwood Street, West End VW, Vancouver West) such as schools, parks and recreation, main shopping centers and public transport.
Similar Listings to 502-1133 Harwood Street

1603-1020 Harwood Street
Listed by RE/MAX Real Estate Servi.

1302-1365 Davie Street
Listed by RE/MAX Crest Realty.


